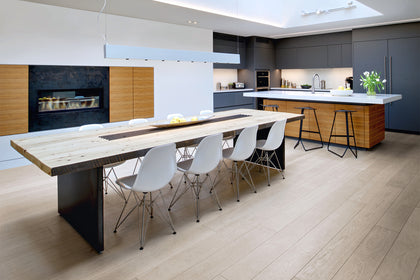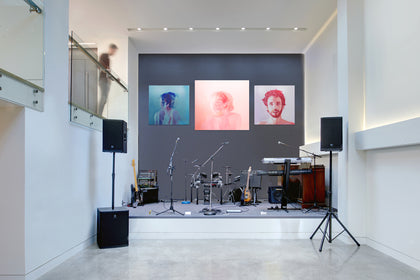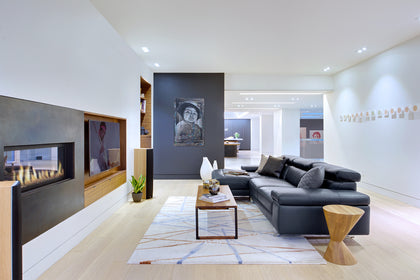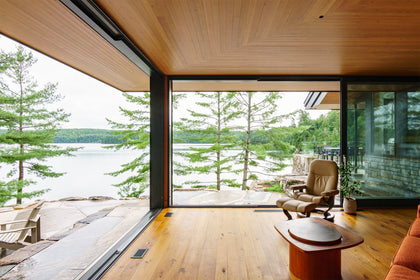MENU
The Music House
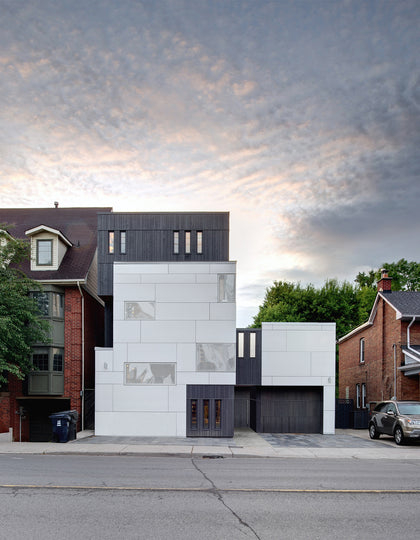
What was the footprint of a 1946 home with an attached cinder block warehouse was transformed into this modern home by RoundaboutStudio. The homeowner's passion for music was a focal point for this home with the layout accommodating for regular fundraising concerts with a double height performance area. Although this home was designed for holding large crowds, the layout was made to have connected spaces with great sightlines that create a nice flow throughout even when there aren't large crowds. Featured in the kitchen and main living areas is Uptown European oak wide plank flooring, complimenting the modern aesthetic with a subtle yet warm touch of wood.
