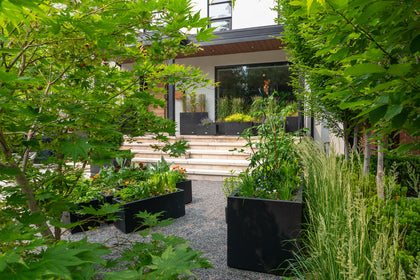MENU
Tranquility in the City
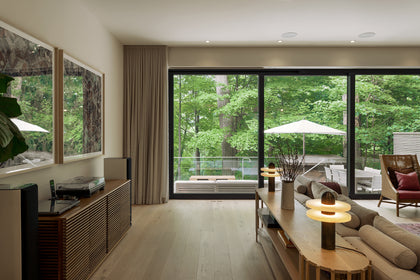
In Toronto's affluent Rosedale neighborhood, an interior design venture transcended expectations under the apt guidance of Catherine Stringer from Aim Interior Design (AimID), and in collaboration with the discerning homeowners. Central to this metamorphosis was Northern Wide Plank’s (NWP) North American white oak, 7” (178mm) wide plank flooring, a choice that not only anchored the project but reshaped the entire home’s ambiance.
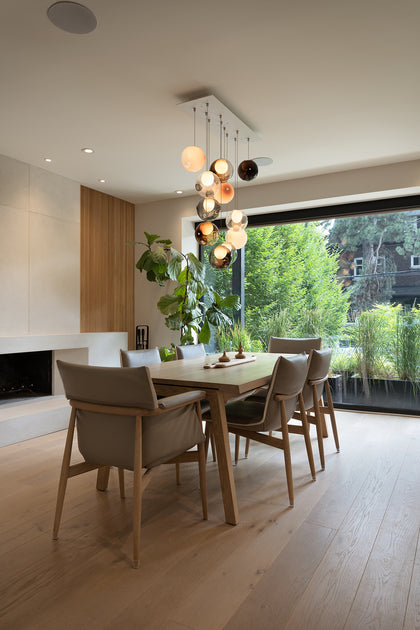
Built in the post-war boom of the 1950’s, this home has a rich and interesting history; playing a temporary home to a number of celebrities in the early 2000’s, before the homeowners decided to modernize the residence to what it is today.
Initially aimed at transforming the basement into a multifunctional haven — spa, yoga studio, playroom, and guest bedroom — the project organically evolved into a vision of minimalist elegance infused with a touch of boho softness. The homeowners explained, “the project was inspired by the ravine and to create a serene aesthetic,” further stating that they aimed “to create a balanced, functional style with a calming and modern feel, while making a space our kids would enjoy.”
Initially aimed at transforming the basement into a multifunctional haven — spa, yoga studio, playroom, and guest bedroom — the project organically evolved into a vision of minimalist elegance infused with a touch of boho softness. The homeowners explained, “the project was inspired by the ravine and to create a serene aesthetic,” further stating that they aimed “to create a balanced, functional style with a calming and modern feel, while making a space our kids would enjoy.”
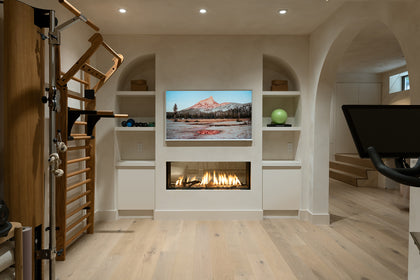
“One of the major benefits to Northern Wide Plank’s prefinished UV cured hardwax oil floors, is that they are completely free of Volatile Organic Compounds (VOCs), ensuring a healthy environment for our family. The finish also makes the floor minimal maintenance when compared to other natural hardwood floors we’ve seen,” said the homeowners.
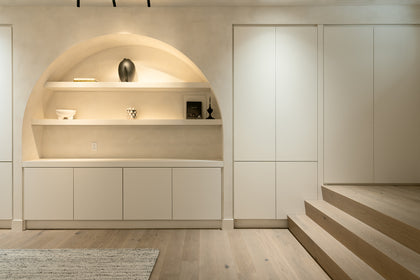
The introduction of NWP’s engineered white oak flooring shifted the project’s trajectory. The homeowners were captivated by its neutral tone, subtle oak “character” grain with organic knots, and brushed finish echoing the natural allure of the ravine. “The white oak floors were central to creating the natural aesthetic,” affirmed the homeowners, emphasizing the flooring’s vital role. Designer Catherine Stringer added, “when the homeowners saw the imagery and then large samples of the light oak flooring, the scope of work began to change. The premium colour, finishing, beauty, uniqueness, quality, and stair material capabilities were all the contributing factors to selecting Del Mar.”
The transformative influence of the basement extended seamlessly to the main floor, where Del Mar custom stair treads and nosing carried the Zen energy upward. Naturalistic elements, including circular pendant lights and freeform curvilinear mirrors, mirrored the organic shapes found below. Windows strategically placed throughout, in synergy with the flooring, bathed the space in natural light, illuminating every corner.
The transformative influence of the basement extended seamlessly to the main floor, where Del Mar custom stair treads and nosing carried the Zen energy upward. Naturalistic elements, including circular pendant lights and freeform curvilinear mirrors, mirrored the organic shapes found below. Windows strategically placed throughout, in synergy with the flooring, bathed the space in natural light, illuminating every corner.
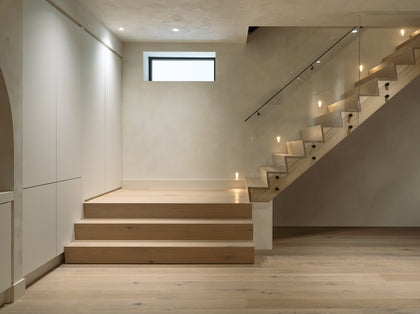
The evolution of this home began in the basement, where the space was completely reshaped to suit the specific needs of an active and growing family. A spa-like washroom doubles as a steam room and relaxation haven; cross the hall into the serene yoga and Pilates studio, complete with a 50-inch Flare fireplace, which connects the yoga studio and the family room with its double-sided see through design, as well as stylish oak Scandinavian fitness equipment. The limewash paint on the walls in the basement bursts with texture and light when enhanced by warm and strategic lighting. The flooring, the limewash and the grand arches all blend in calm harmony and are subtly reminiscent of an elegant home in Mallorca.
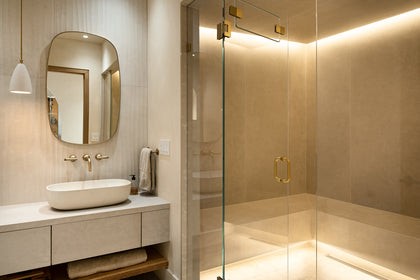
In the kitchen, Apparatus Studio trapeze light fixtures were used to complement a larger quartzite island with Watermark Brooklyn fixtures. Descend the steps to the living room and find a 72-inch-wide three-sided fireplace by Ortal on a travertine wall, complete with a custom shelf unit by Muskoka Living, and complemented by two matching Apparatus Studio Median lamps.
“The windows and the floors make the space bright and beautiful,” expressed the homeowners, highlighting the project’s transformative brilliance. The choice to carry the flooring up to the main level triggered a cascade of enhancements, including an extended waterfall kitchen island, an architectural dining room feature, a modern and linear micro-cement wood burning fireplace hearth, and the aforementioned expanded windows for abundant natural light.
“The windows and the floors make the space bright and beautiful,” expressed the homeowners, highlighting the project’s transformative brilliance. The choice to carry the flooring up to the main level triggered a cascade of enhancements, including an extended waterfall kitchen island, an architectural dining room feature, a modern and linear micro-cement wood burning fireplace hearth, and the aforementioned expanded windows for abundant natural light.
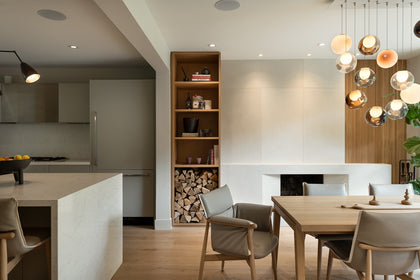
With the increased scope of the aesthetic and structural changes, the expertise of Mark Wilson and the Timberwolf Design Build team played a critical role in the successful transformation of this home.
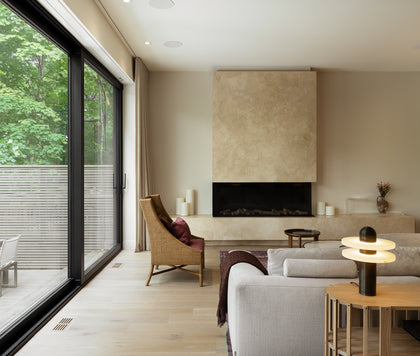
The decision to replace the existing dark grey hardwood flooring with Del Mar engineered planks not only complemented the proposed dining room furniture but also harmonized the home’s ambiance with the basement’s boho-inspired design. Its light hue, impeccable finish, and superior quality perfectly resonated with the project’s vision.
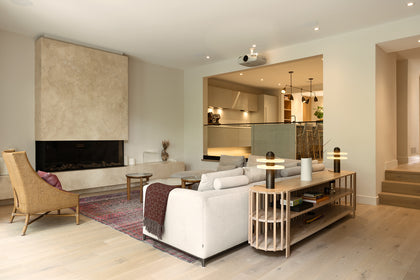
From the captivating forest views within the city to the playful tambour design in the powder room, which seamlessly extended to the dining room, every detail was meticulously curated. Thoughtfully selected furniture by Carl Hansen & Son, lighting from Blueprint Lighting, including the statement Bocci chandelier in the dining room, and limestone wash walls in the basement further elevated the design, adding an extra touch of artistry.
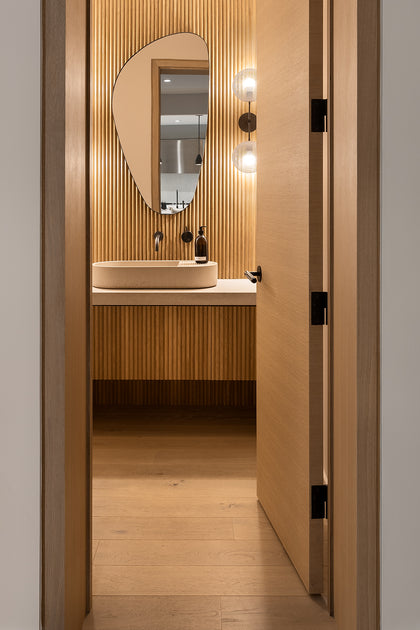
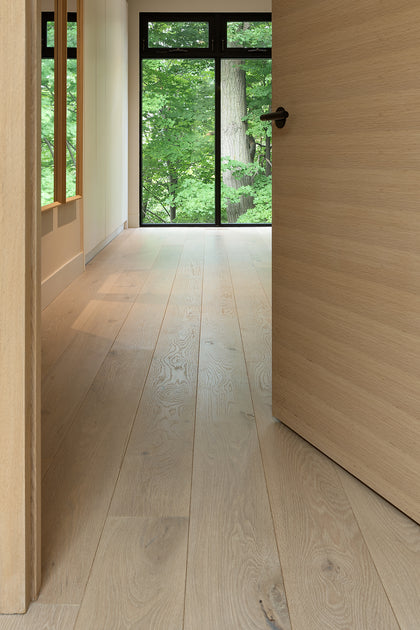
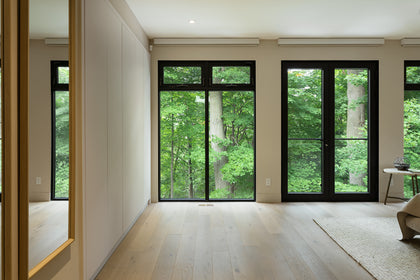
This Rosedale home stands as a testament to the harmonious marriage of natural elegance and contemporary design. “The flowers and greenery in the front and the oak trees in the back make it really special,” the homeowner stated. “The windows and floors make the space bright and beautiful.” NWP's Del Mar white oak wide plank flooring, in collaboration with AimID’s visionary expertise, and the homeowners’ defined sense of aesthetic style, sculpted a space where nature, relaxation, and modern sophistication coalesce seamlessly, creating a tranquil oasis just steps from the city.
